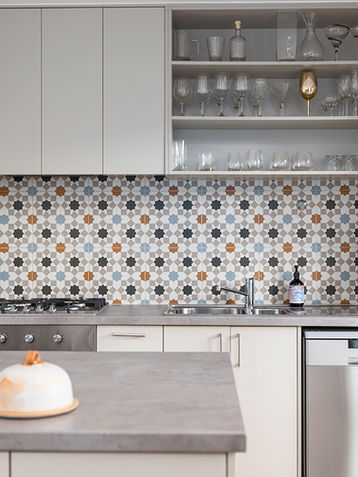SMALL HOME
Coffs City Centre
The owners of this block wanted to build a home with a reduced footprint that fully utilised its position. The home was architecturally designed to show case the beautiful view of the surrounding valley and farm land while using the sun to heat the home in winter and window positions to passively cool the home in summer.
This home was a relatively small size but you wouldn't know it when you walk in! Studies have shown that in recent years, our homes are getting larger while our households are getting smaller. Added to this, people typically use a small percentage of a home's living space! Second living rooms, formal dining rooms, media rooms, libraries....these typically get very little use.
Our new home owners wanted to avoid this! The design makes use of open plan living with kitchen, dining and lounge on a split level with three steps leading from the entry platform. The home features 4 bedrooms in the main dwelling with 2 bathrooms, a laundry and a study nook. Attached the home via the back deck is a second studio apartment with kitchenette, bathroom, sitting area and bedroom area.
All the windows in this home help to utilise and control the flow of wind and sun through the home. Operable upper windows mean hot air can escape from the ceiling and tinted windows mean the sun'd impact on the home in summer is reduced. The position of the house allows for the sun's full warmth in winter while limiting its power in the summer months.
An Apricus solar hot water system allows them to reduce their energy bills substantially while an underground concrete tank provides more than enough water for the size of the home while also supplying a beautiful circular patio area to the side of the home.












