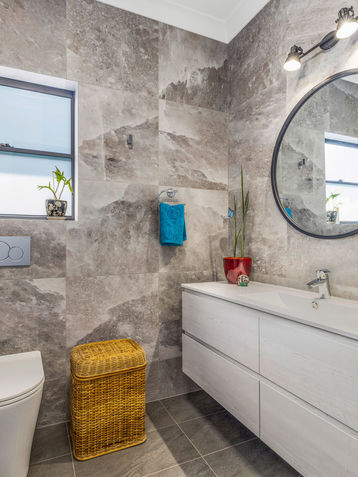NEW HOME
Jetty
The original owners of the well-known Jetty Garage wanted to re-purpose this beautiful piece of land for their forever home. Designed by local architect Frank Scahill, the house is designed to capture the stunning views of the Coffs Harbour Jetty.
Some of the design features significant to this home:
-
Decks situated around the home (allowing for deck use year round, in all conditions)
-
Living space on the top floor to utilise views
Some of the efficient features of this home:
-
Solar hot water system
-
Ring main water system (meaning hot water anywhere anytime in an instant)
-
Eco glass (reduces glare and heat/cold transfer)
-
DecoClad aluminium cladding to the veranda ceilings
-
Automated blinds
-
Resilift from garage to top floor
-
5000L water tank supplying to exterior taps, toilets, pool top-up and washing machine
-
Pool is heated throughout daylight hours using solar
-
Daisy pool cover (helping retain heat), inconspicuously concealed in the concrete slab
-
Permeable driveway to the back of the home using concrete turf grid - allows rain to seep through into the water table instead of flooding the stormwater drains - also helps reduce heat transfer from a driveway on the pool and living areas
Beautiful home for beautiful clients!



















